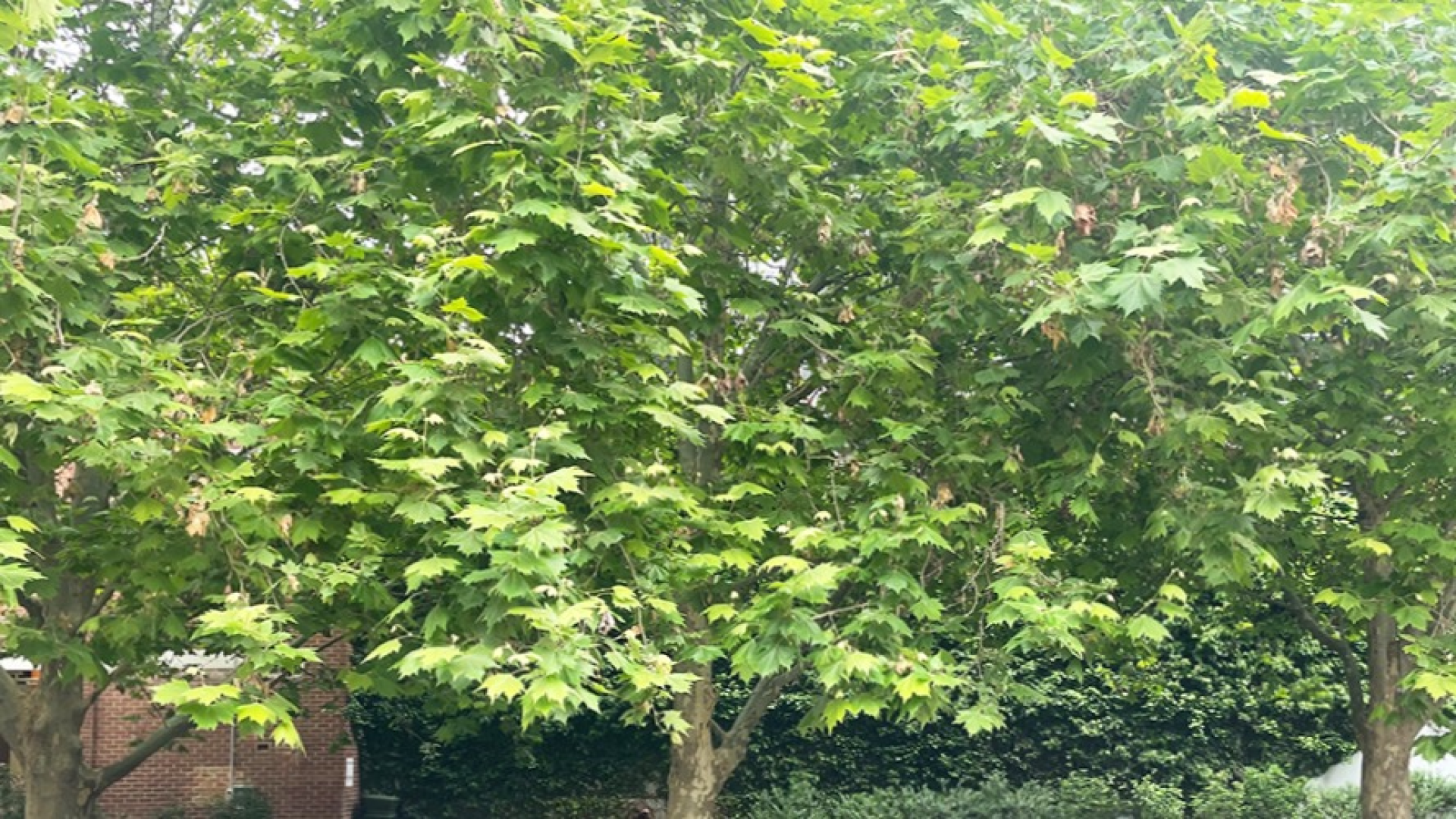In collaboration with Monash Architecture students, a Design Make/Unbuild process is used to design and construct an Autumn room in the courtyard at Collingwood Yards. The room is constructed using the large Plane trees, which will be in various states of Autumn defoliation, as a structure. The primary purpose of the room will be to serve as an event space during MDW, and then it will function as a Winter room for the community/precinct after the event.
The ‘Autumn Room’ is intended to provoke and demonstrate alternative ways of creating semi-permanent spaces in response to seasonal needs. It will propose a world that embraces current notions of degrowth, reuse, and non-disturbance/occupation of land. The room can be programmed for events during MDW by Monash Architecture and Collingwood Yards, among others.
Architect Ross Brewin (Gilby + Brewin Architecture and Senior Lecturer Monash Architecture) will coordinate the Design Make project to realize the room, with support from Baracco+Wright Architects (Louise Wright, Practice Professor Monash Architecture), Nigel Burdon, Aecom, and in collaboration with Collingwood Yards.
As part of Melbourne Design Week, the structure hosts the ReSchool: Maker Talk, which focuses on making as an essential part of learning through doing, embedded in Monash Art Design and Architecture’s culture. The collaborators of Autumn Room will discuss the process and design ideas in the context of ReSchool, Monash Architecture’s ongoing investigation and reflection on how and what they teach, and the ways they position architecture. The talk will be chaired by Millie Cattlin.

